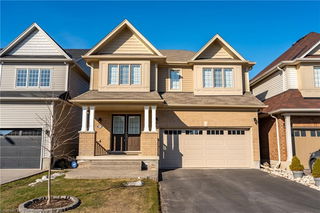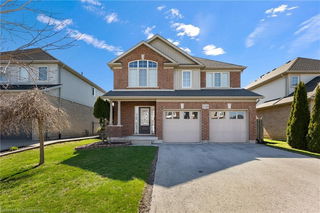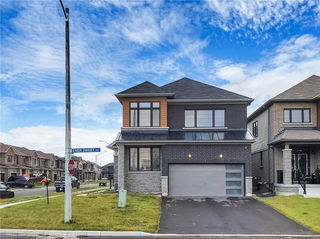Welcome to this beautifully designed custom-built 2-storey home, offering modern elegance and exceptional craftsmanship. Nestled in a desirable neighbourhood, this 4-bedroom, 2.5-bath home boasts an inviting open-concept layout, perfect for both entertaining and everyday living.Step into the stunning great room, where soaring ceilings and a cozy gas fireplace create a warm and welcoming atmosphere. The spacious kitchen is a chefs dream, featuring a large centre island, ample cabinetry, and high-end finishes. The adjoining dining area offers a seamless transition to the covered back deck, perfect for outdoor gatherings.Retreat to the luxurious primary suite, complete with a 5-piece ensuite featuring a soaker tub, glass-enclosed shower, and double vanity, plus a walk-in closet for all your storage needs.With modern finishes, bright and airy living spaces, and thoughtful design throughout, this home is a true gem. Dont miss your chance to own this spectacular property!







